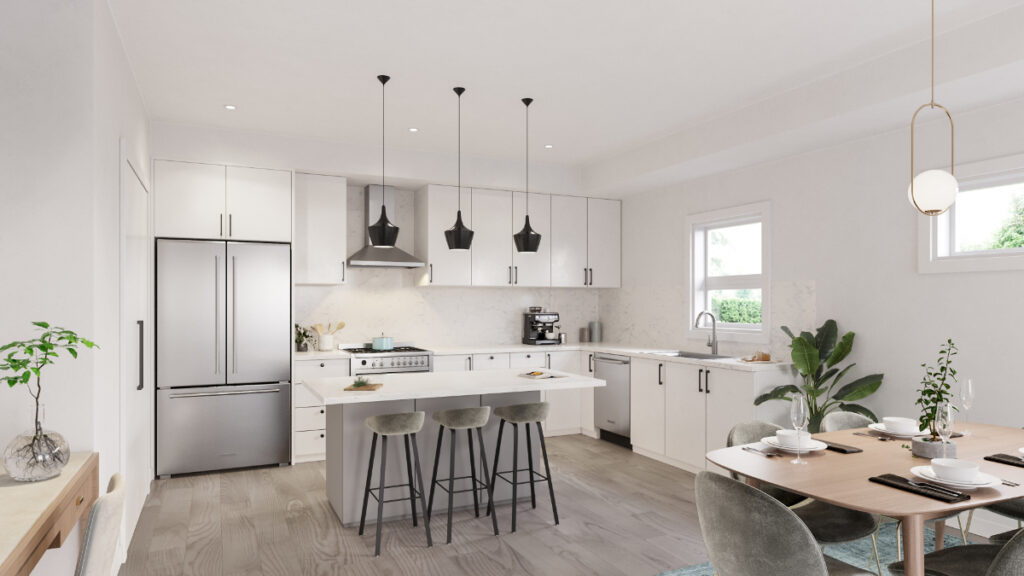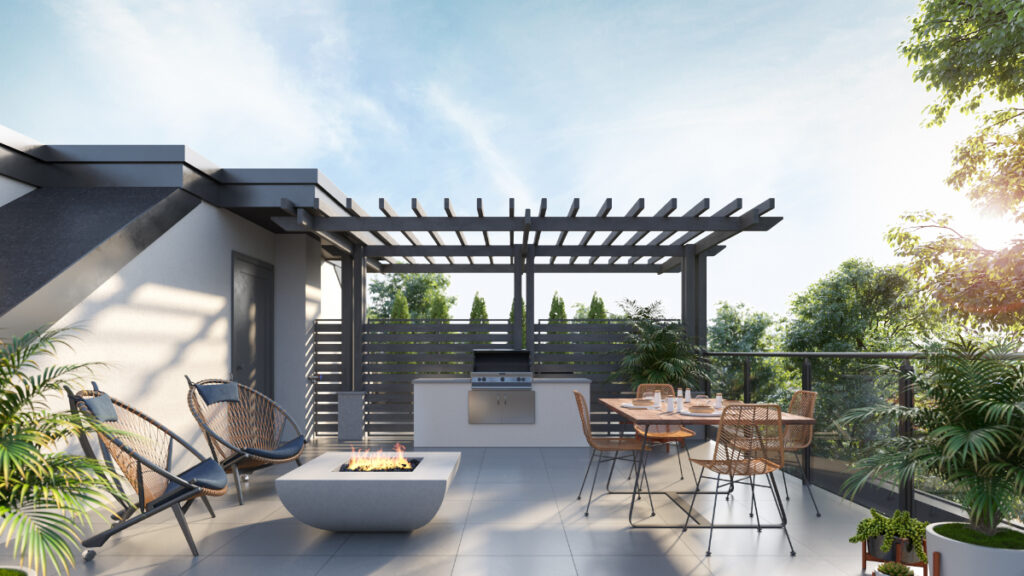Live Life on Two-Levels With a Rooftop Patio!
The Pandosy Village neighbourhood welcomes 12 brilliantly planned townhomes, designed with open concept living spaces, high-quality finishings & meticulous attention to detail. Experience seamless indoor and outdoor living with a private rooftop terrace and green space complete with plants for privacy!
Beautifully crafted homes feature 3 bedrooms, 2.5 bathrooms, and designer floorplans ranging from 1435 to 1499 sq. ft to suit your lifestyle. Conveniently situated to countless amenities, parks, shopping, vineyards, dining, top-rated schools, walking trails, and the beautiful Okanagan Lake!
Thoughtfully executed by Nexus Development Group, established builders with three decades of custom building experience in Metro Vancouver.
LocationFloor Plans

Interior
Bright 3-bedroom plans feature open-concept layouts with the kitchen and living area at the heart of the home.
Learn More
Exterior + Terraces
Enjoy summer evenings and entertaining friends and family on your private & spacious rooftop terrace patio surrounded by beautiful Okanagan scenery!
Learn MoreRegister For More Opportunities
For New Real Estate Opportunities in the Okanagan Register as a FORTUNE VIP!