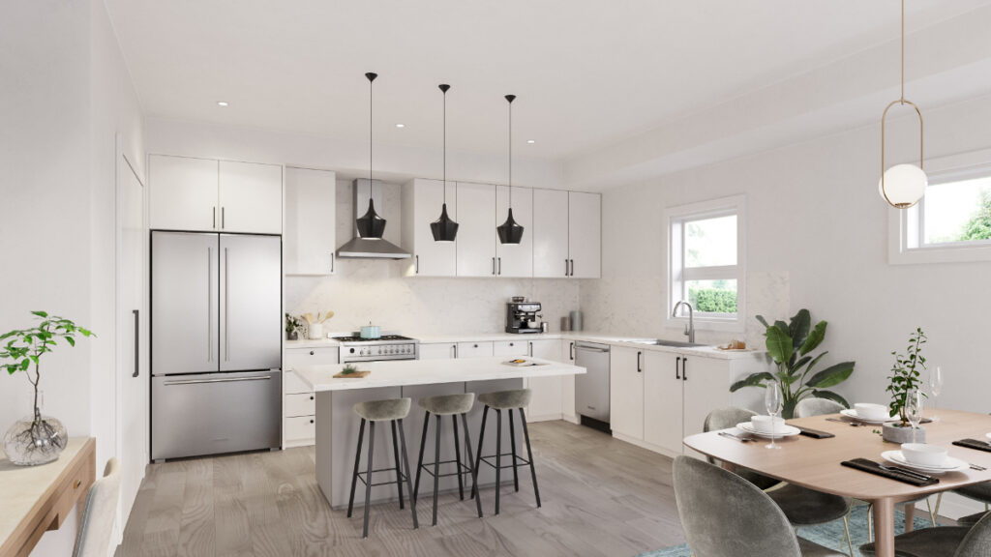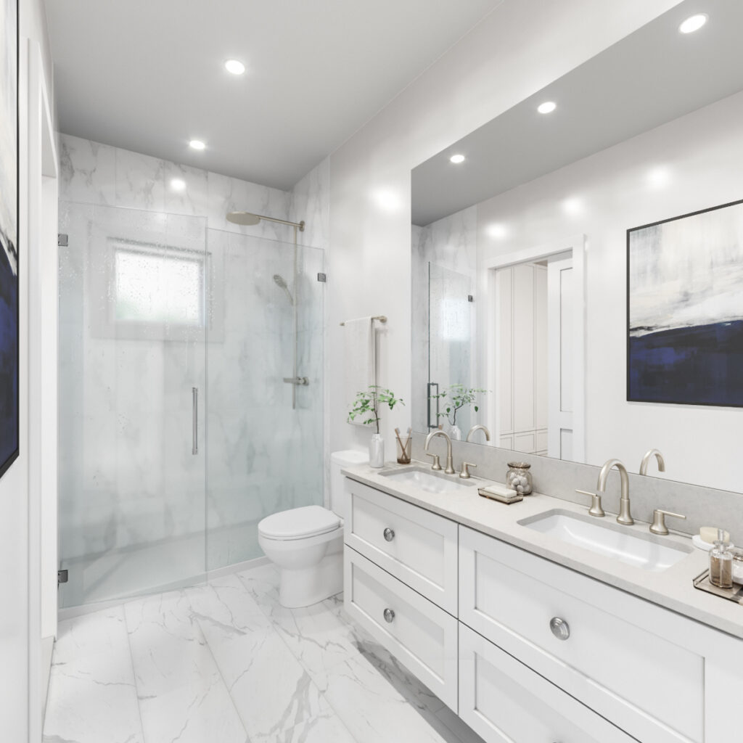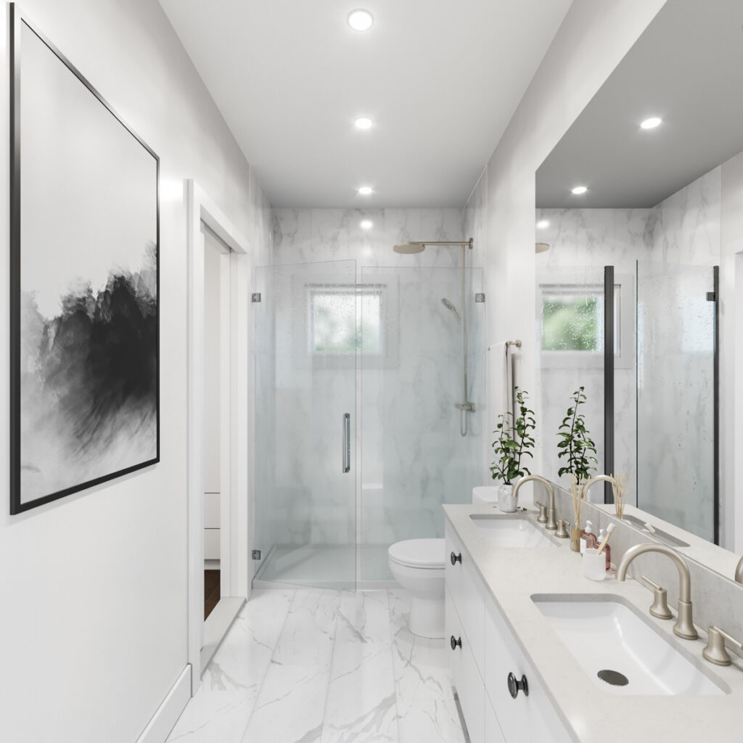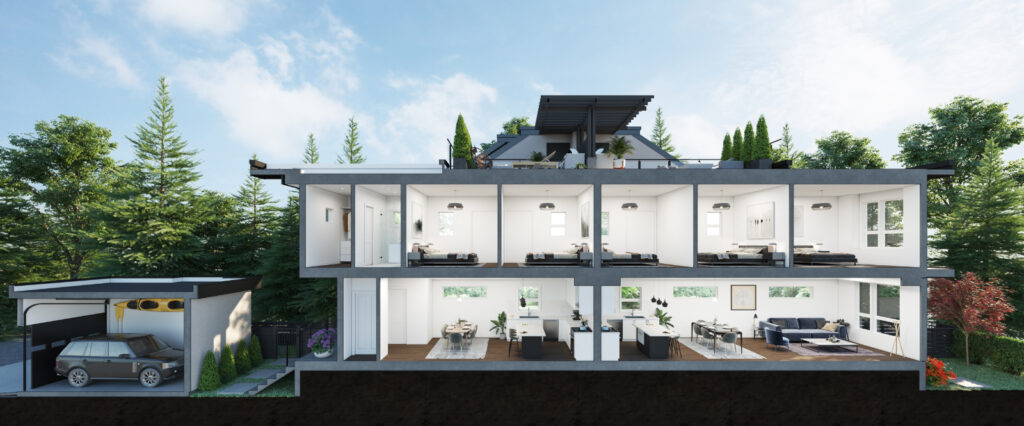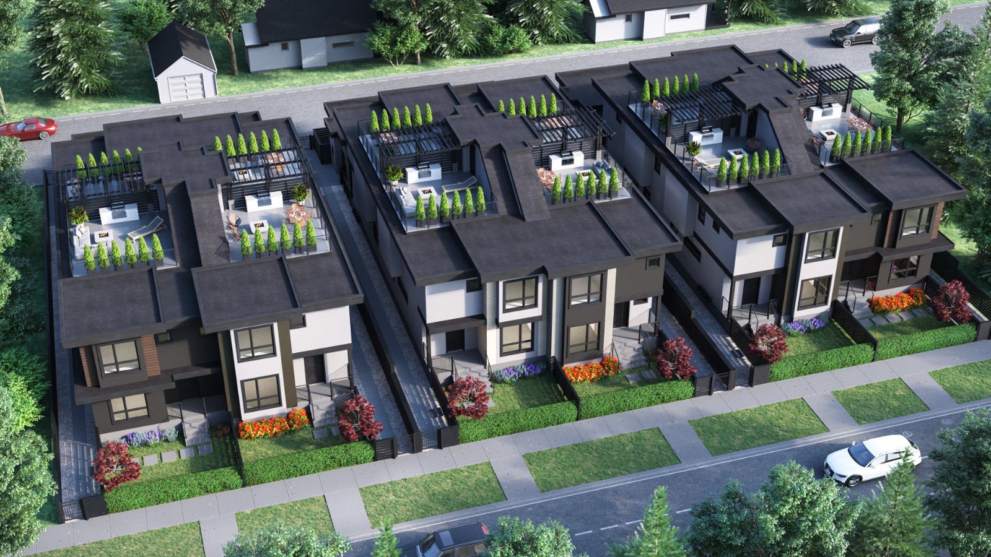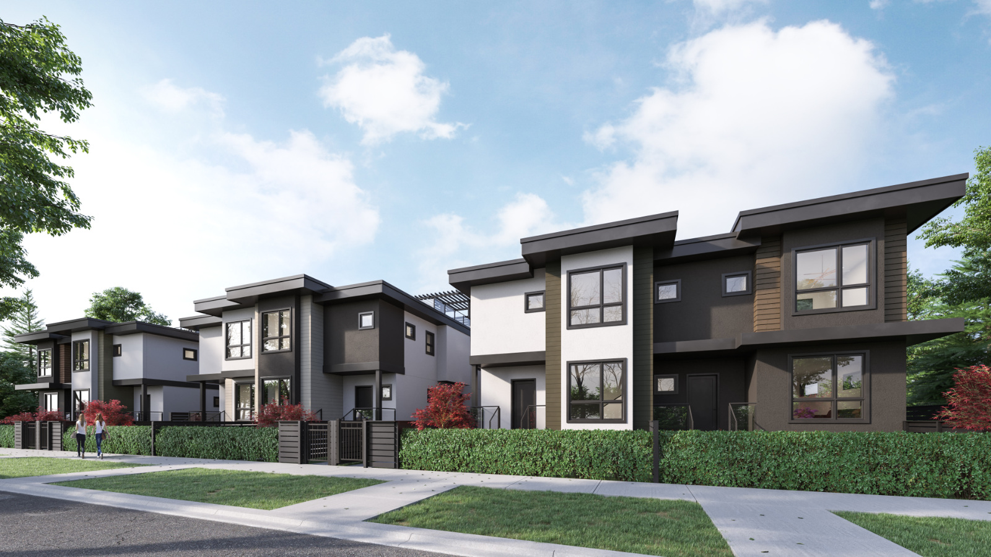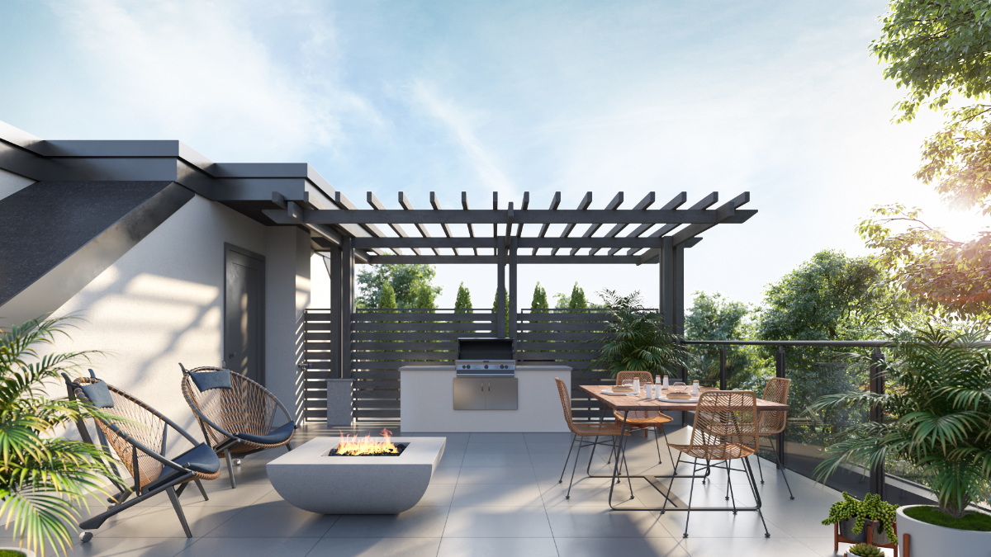Features
Developed by Nexus Construction, established developers with three decades of custom building experience in Metro Vancouver.
Spaces You’ll Love
- Spacious two-level luxury townhomes with up to 2,543 Square Feet of living space (Indoor + Outdoor), located in the heart of Kelowna’s most prestigious community.
- Each home boasts 3 bedrooms, 2.5 bathrooms, and a private rooftop terrace.
- Large windows create heartwarming spaces that welcome warmth and natural light to fill the home.
- 9’ ceilings throughout all living spaces and bedrooms.
- Residences will feature double insulated fire-rated walls with a sound transmission class rating of 57 between units.
- 2-5-10 year new home warranty provided by Travelers Canada for peace of mind.
- Enjoy year-round comfort with forced air-conditioning and cooling in all homes.
Interior
- Select from 2 colour palettes curated by the Nexus Development Group
- Bright 3-bedroom units feature open-concept layouts with the kitchen and living area at the heart of the home.
- Homes feature large windows and outdoor spaces that balance access to sunshine and natural light with sufficient comfort and shade.
- Luxurious and durable vinyl plank flooring sweep throughout all main living areas (stairs included). Enjoy warmth and comfort in the bedrooms with Beaulieu Canada plush carpet. Option to upgrade to vinyl plank flooring in bedrooms.
- Convenient in-home laundry featuring Whirlpool® front load washer and Whirlpool® electric dryer.
- Built-in closet organizers are included in all bedrooms to enhance storage capacity.
- Recessed pot-lights paired with accent scones and pendant lights create a bright and cheerful ambience.
- Low E, energy-efficient, double glazed vinyl windows
Kitchen
- Sleek Caeserstone Quartz countertop and matching backsplash both in a deluxe Marble inspired finish.
- Open concept kitchen with an island designed for bar stool seating is ideal for entertaining guests and family with ease.
- Option to add a pantry to the kitchen for additional storage
- Under-cabinet lighting, pot lights, and pendant lights keep kitchens bright and cheerful for easy food preparation.
- Large under-mount stainless steel kitchen sink with pull-out dual spray faucet for effortless cleaning.
- Stylish and modern soft-close cabinetry in your choice of Shaker or Flat Style. Choose between Brushed Satin Nickel or Black Matte hardware.
- Stylish Stainless Steel KitchenAid Appliance Package, including:
- 20 cu.ft. 36-Inch Width Counter-Depth French Door Refrigerator with Interior Dispense
- 30-Inch 5-Burner Gas Convection Front Control Range
- 30″ Wall-Mount, 3-Speed Canopy Hood Fan with LED Task Lights
- 46 DBA 3-Rack Front-Pull Dishwasher with PrintShield™ Finish
Bathroom
- Slip away into your luxury spa-like bathroom that features quartz countertops and chrome fixtures.
- Reliable and elegant EverTile flooring in Marble inspired Calcatta Tile.
- Cabinetry in your choice of Shaker or Flat Style. Choose between Brushed Satin Nickel or Black Matte hardware
- Under the counter, lavatory basin sink in porcelain.
- Lighting includes flat pot-lights and modern wall sconces complement the marble look and luxury features throughout.
- High-efficiency white toilets in all bathrooms.
- Combination bath and shower with indulgent backrest.
Ensuite
- Every home features an ensuite bathroom off the master bedroom.
- All ensuites feature quartz countertops, double vanities and your choice of shaker or flat cabinetry.
- Enjoy a walk-in shower with chrome shower head and faucet, and Carrara marble inspired porcelain from floor to ceiling with acrylic base.
- Upgrade option to a tiled shower base
Exterior + Terraces
Enjoy summer evenings on your private rooftop terrace patio that includes gas/bbq outlets, frost-free hose bibs and electrical power. All Terraces are separated by trellis’ to provide your outdoor living space with an abundance of privacy.
With an optional fire pit upgrade, the warm illumination and the cozy heat combined with the added privacy given by the pergola will make it all the more inviting to enjoy Okanagan evenings with friends and family! Upgrade your grilling game with an optional built-in BBQ station.
Rooftop terraces are levelled and finished with concrete terrace pavers. Roofs are intelligently designed with a slope allowing the rain to drain seamlessly and provide protection against all the elements.
Need more outdoor space? Head out to your front porch and re-connect with nature on the open yard space with lush green grass, shrubs and planting for privacy!
Insulated and secured garages with extra height storage space for sports equipment, bikes, paddleboards, and/or canoes. Perfect for the Okanagan lifestyle.
Contemporary exteriors feature a combination of acrylic stucco and aluminum siding boards inspired longboard (25-year warranty).
Optional upgrade to add a security alarm system
Register For More Opportunities
For New Real Estate Opportunities in the Okanagan Register as a FORTUNE VIP!
